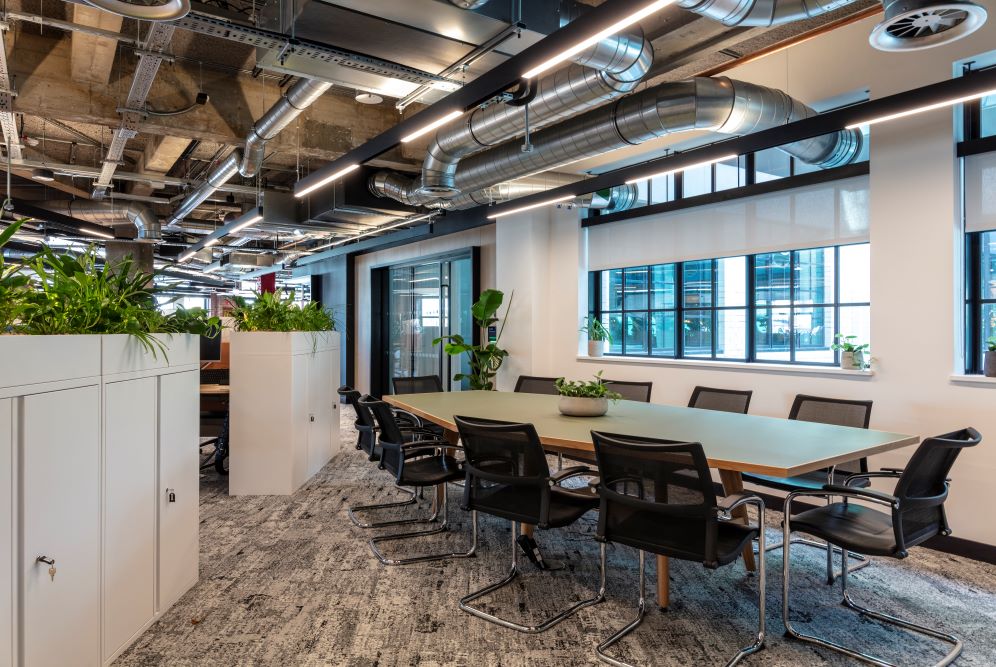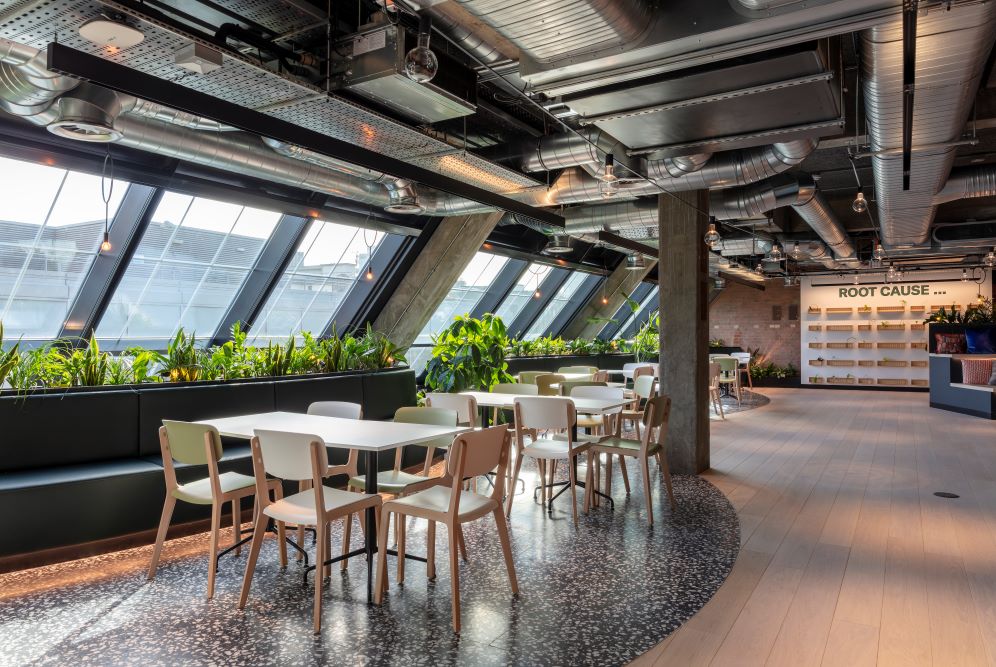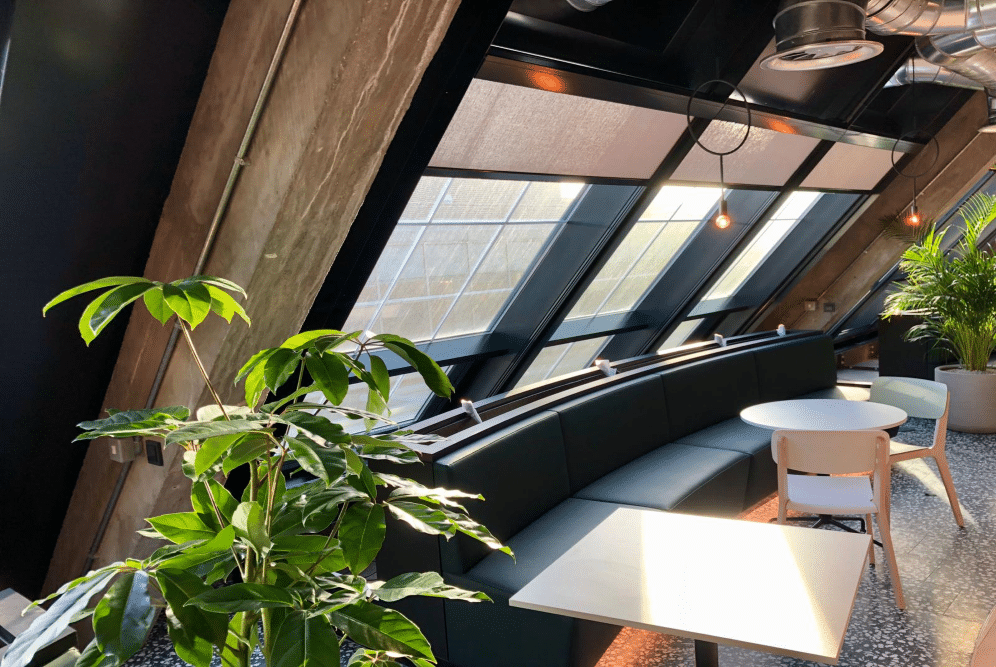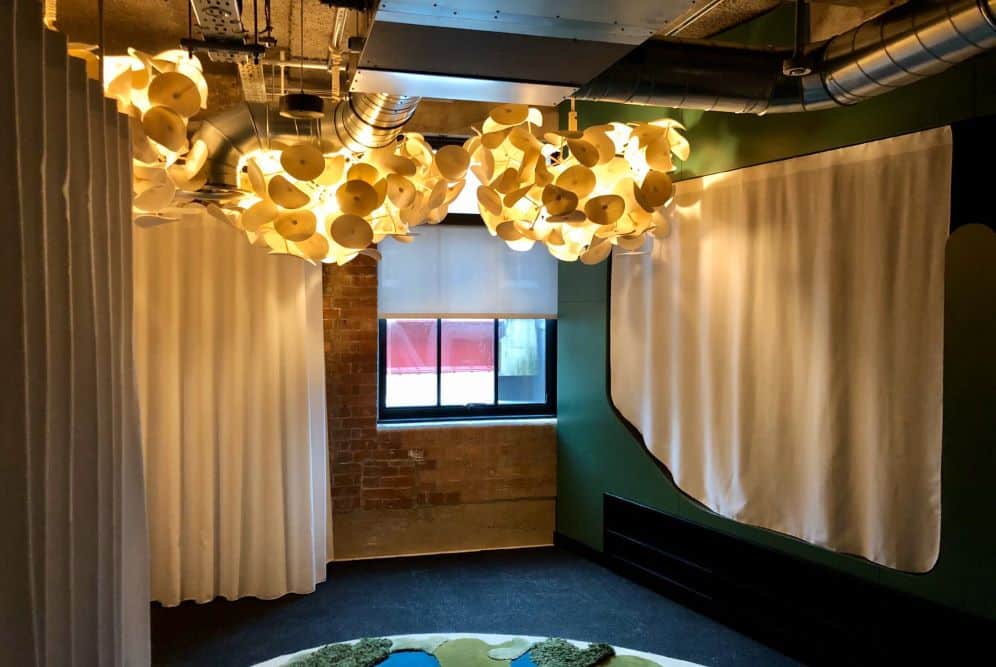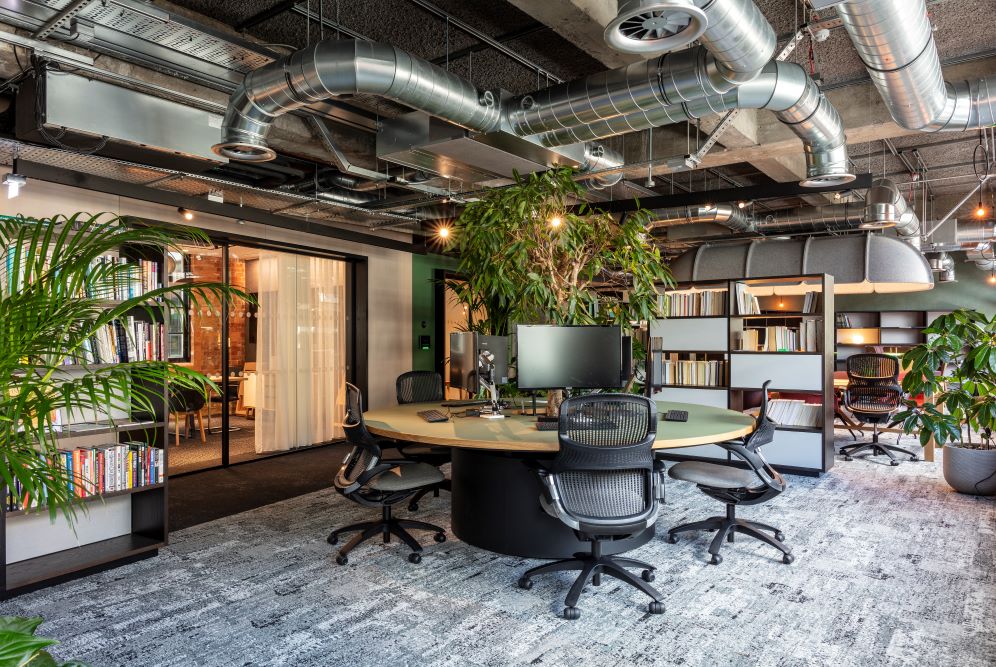Case Studies
Fit Out Project
This was an office fit out project in central London, where we worked for BW. The project was designed by architects tp bennett as an agile workspace with a focus on wellness and comfort that benefits the occupants and their visitors.
The Requirement
The scheme originally provided for standard roller blinds to all windows, curtains as room dividers and as privacy to interior glazing, and also curtains to sleep pods.
The Challenges & Solutions
The first concern was that there were no direct fixing grounds on the external elevations for the standard roller blinds, as the window vents could not be covered. After consultation with the contractor and architect and considerable design input by our Project Manager, we designed, manufactured and installed suspended custom blind boxes, tailored to the needs of the site. See our design drawing below.
ShadeTech RBL-C Roller Blinds with manual side chain operation in Verosol EnviroScreen fabric were installed using these custom designed blind boxes which can be seen in the image below.
For the sloping elevations, we put forward motorised Shy zip system roller blinds.
Here we could not fix to the mullions so a custom steel frame supporting the blinds back to the slab was designed, manufactured and installed, ensuring there were no direct fixings into the frame. This was complicated to co-ordinate and our Project Manager’s design drawing for this is shown below:
These blinds were made in Verosol SilverScreen fabric, as EnviroScreen is not suitable for use with a tensioned blind system. We also installed motor controllers within 2m of the facade and control wiring and cabling between the controllers and the blinds.
The curtains for most rooms were on a standard recessed curtain track. We used Silent Gliss 6870 Hand Drawn Curtain Tracks with DrapeTech Wave Curtains in sheer fabrics from Kvadrat: Daybreak and Time 300. Curtains to video conference rooms are essential to the client as, without them, in rooms where the camera faces a glass wall, the camera will see and track movement from passers-by rather than staying focused on those in the room on the call. To prevent this happening, curtains don’t need to be opaque and only need to soften the view.
In the wellbeing suite on the lower level, we were asked to provide curtains to the sleep pods. Our Project Manager found that the original design of curtains in front of the pods wasn’t workable, and we put forward the concept of shaped curtains, with reduced fullness to almost 0%.
All in all, this was a very interesting, challenging and indeed technical project for us, with a lot of custom design and fabrication.
The Outcome
The completed fit out has achieved the objective of a ‘home from home’, human-centric office environment with an inviting and warm character. It challenges the conventions of a traditional office with the emphasis on people and wellbeing.


